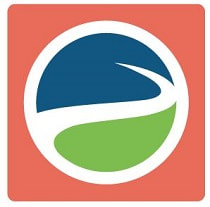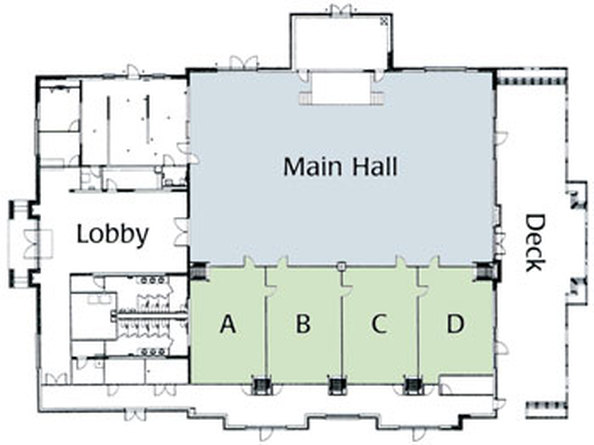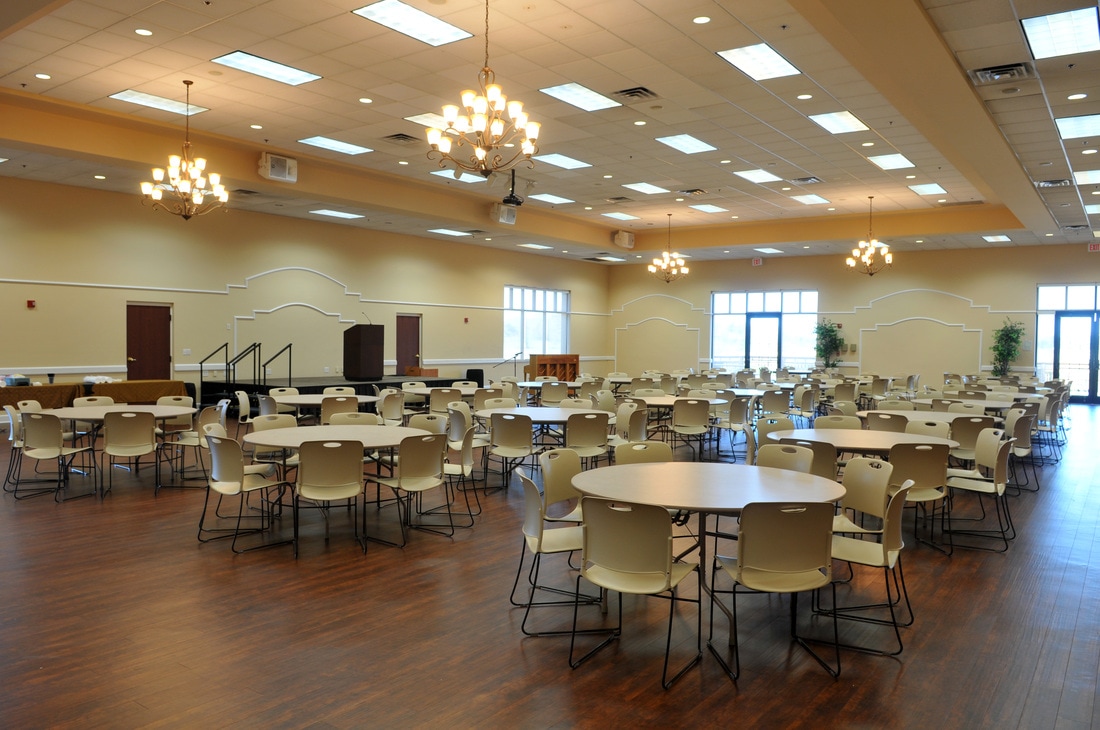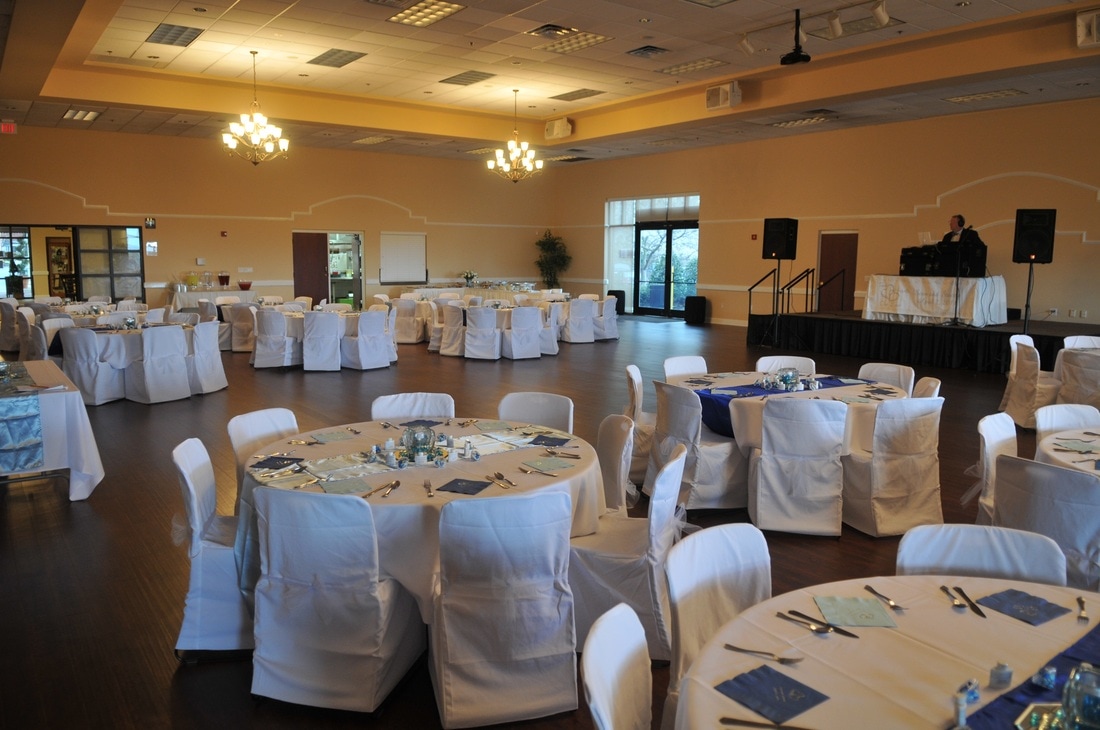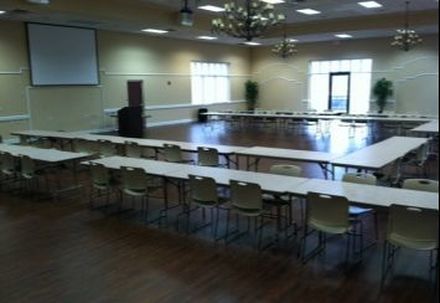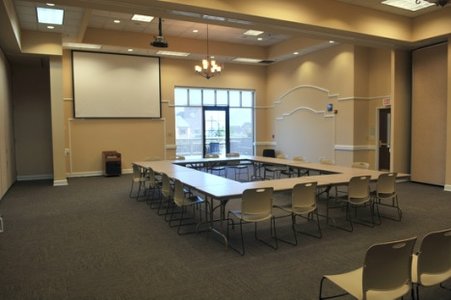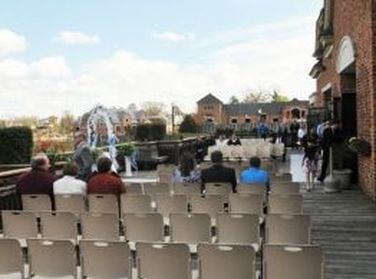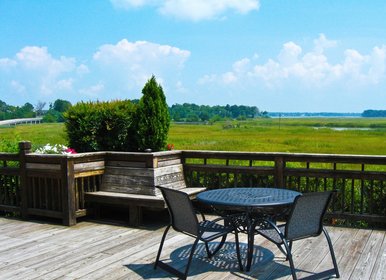|
Smithfield Center
|
"My guests were very impressed about the facility. The affair turned out to be GREAT.
Hats off for such a pleasurable experience." "This was the absolute perfect wedding/reception venue!! Everything was as promised and done right..." Rebecca & Chris "Great venue and Courtney was very helpful when we had changes to be made." Ashlee The Smithfield Center is the perfect fit for gatherings of all sizes. The Center is truly a multi-functional space, brilliantly designed with flexibility in mind. The space is not only striking with hardwood floors and chandeliers, but it’s functional as well with three suites and the large main hall which can all be configured to suit your specific needs. The newly renovated facility offers the very best in audiovisual technology, as well as a full-service kitchen, outdoor deck and optional staging. Rental of the Center also includes usage of the scenic outdoor deck, adding 2,300 square feet of additional space for your use.
But best of all, the dedicated staff of the Smithfield Center will put their expertise to work for you in planning, organizing, preparing and facilitating your event – so you can simply relax and take all the credit for being clever enough to book your event at the Smithfield Center! Floor Plan & Capacity InformationMain Hall The Main Hall is a 5,000 sq. ft. multi-purpose banquet space with a wood look floor, digital projector, drop-down screen and wireless internet access. It can seat 150 for dinner. The stage is 16 x 10 ft. and is well equipped for bands with a 24-channel connection for sound and light boards. The addition of a dance floor and/or head table will reduce the space available for tables. The Main Hall can be combined with suites by opening the walls to extend the space to 8,000 square feet which can seat a total of 340 for dinner.
With the addition of the Suite area, the space will feature a total of three digital projectors with screens, four televisions, and in-house sound system. This space has been used for trade, antique and art shows, as well as wedding receptions, balls and other festive events. The carpeted conference area is 3,000 sq. ft. and may be re-configured by moving soundproof walls. SEATING CAPACITY: Main Hall: Theater – 300, Banquet - 150 Main Hall with Suites: Theater–400, Banquet–340 (space for large dance floor) Conference RoomsSingle Conference Room - (Suites A, B, C or D)
Single rooms are 750 sq. ft. Please note that because of the placement of projectors and screens, the presentation options are limited. Each room has a sound system, television, phone lines and internet access. SEATING CAPACITY: Board Room-12 Double Conference Room - (Suites A/B or C/D) Double rooms are are 1500 sq. ft. with digital projectors and drop down screens plus all the amenities available in a single room. The most common set for a double is a u-shape conference table. A double will seat up to 30 people in u-shape. SEATING CAPACITY: Theater – 60, Banquet – 48, Classroom – 30, U-Shape Conference - 30 Triple Conference Room - (Suites A/B/C or B/C/D) Triple rooms are 2,250 sq. ft. with a single digital projector and screen in each arrangement. This space has all the features of a double with more space. SEATING CAPACITY: Theater – 90, Banquet – 72, Classroom – 42, U-Shape Conference - 42 Quad Conference Room - (Suites A/B/C/D) Quad rooms are 3,000 sq. ft. with two digital projectors, four televisions and a separate sound system which may be combined with other areas in the facility. SEATING CAPACITY: Theater – 120, Banquet – 96, Classroom – 60 U-Shape Conference for the Quad Room is unavailable because the sides are too long for u-shape. Outdoor Deck The deck, which overlooks the Pagan River, adds approximately 2,300 sq. ft. to the facility and encourages groups to take advantage of the Center's attractive waterfront location. A sound system and 60 inch gas grill are added features to this space. a provides another exciting gathering space outdoors that can accommodate 150 for a seated ceremony
SEATING CAPACITY INFORMATION:
MOVABLE FURNITURE:
|
FEE STRUCTUREPolicies and Procedures |
Address220 N. Church Street
Smithfield, VA 23430 |
Telephone757.356.9939
|
|
